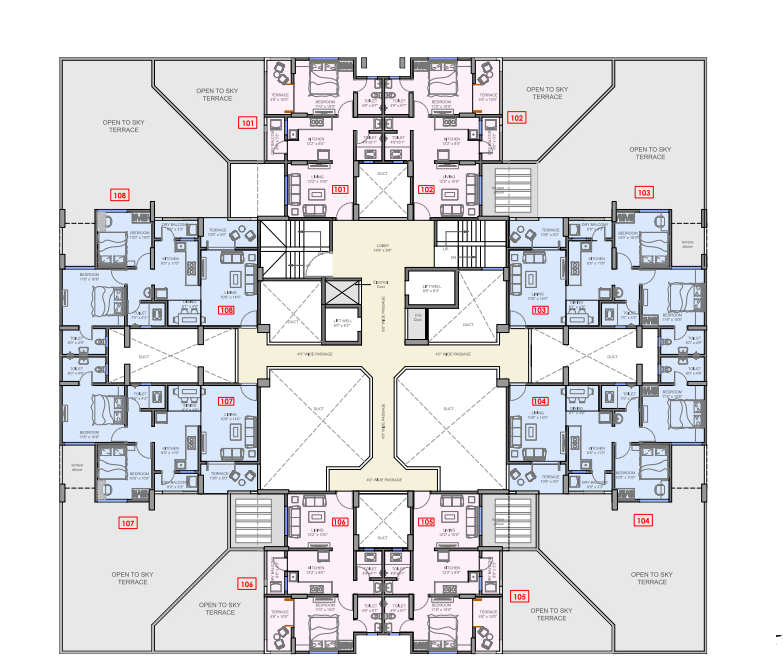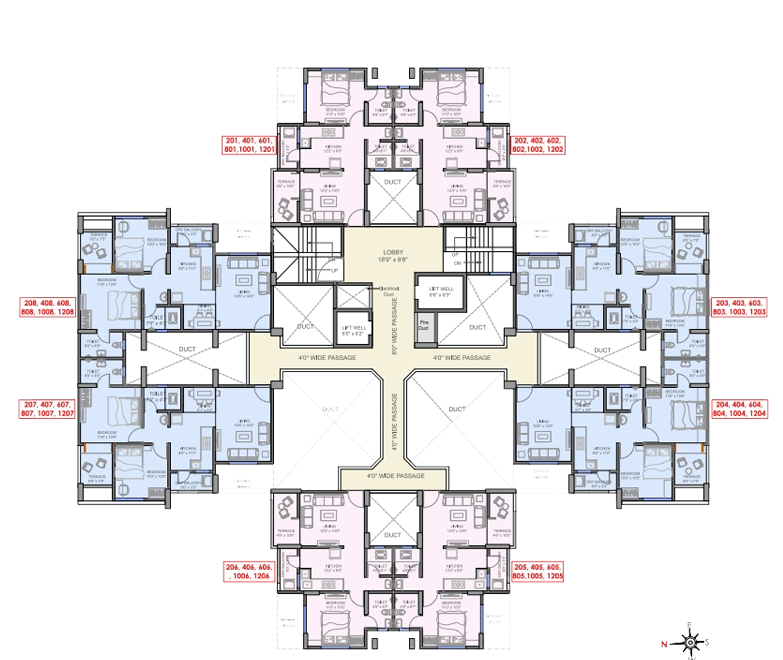Dreams Icon
THE EPITOME OF GLORIOUS AND GRAND
When it is Umiya Realty, You get a space for Luxurious Living...
With a legacy of 15 years, Umiya Realty was established with a vision to deliver a gracious lifestyle across the Pune & PCMC, nashik
With excellent experience in construction, planning, and architecture, the group is delivering happy living places to countless families.


